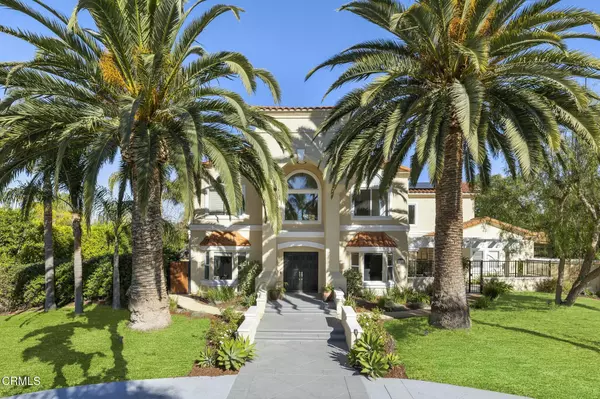See all 74 photos
Listed by Liz Donnelly • RE/MAX Gold Coast REALTORS
$2,250,000
Est. payment /mo
4 BD
3 BA
4,022 SqFt
Price Dropped by $50K
611 Corte Campanero Camarillo, CA 93010
REQUEST A TOUR If you would like to see this home without being there in person, select the "Virtual Tour" option and your agent will contact you to discuss available opportunities.
In-PersonVirtual Tour
UPDATED:
01/06/2025 07:44 AM
Key Details
Property Type Single Family Home
Listing Status Active
Purchase Type For Sale
Square Footage 4,022 sqft
Price per Sqft $559
Subdivision Bella Vista Estates - 3318
MLS Listing ID V1-25786
Bedrooms 4
Full Baths 3
HOA Fees $195/mo
Year Built 1996
Lot Size 0.990 Acres
Property Description
Welcome Home to Bella Vista! Camarillo's premier gated community. This luxury estate is ideally located on a quiet cul-de-sac and has beautiful curb appeal. Upon entering this bright and spacious home you'll be impressed by the high ceilings, great floor plan, and endless possibilities! Features include a formal living room, separate downstairs office, downstairs large bedroom and full bath, formal dining, arts/crafts room or additional office space, chef's kitchen with a large island and large open concept family room with fireplace. The upstairs primary suite is wonderful with a balcony, remodeled bathroom, and sitting area for ultimate relaxation! Upstairs also features an oversized bonus room or den currently used as a home gym... so many possibilities! The park-like yard of this approx one acre compound is completely fenced/gated and has a built-in BBQ area, large garden boxes and lawn, complete with Rachio smart sprinkler system, an oversized driveway and so much more! This incredible lot offers so much opportunity. Other amenities include a 3 car garage, laundry room with steam dry cleaning system, A/C, recessed lighting, and the list goes on. Luxury living located in the heart of one of Camarillo's finest and most coveted neighborhoods!
Location
State CA
County Ventura
Interior
Interior Features Built-In Features, Pantry, Recessed Lighting, Kitchen Island, Kitchen Open to Family Room
Cooling Central Air
Flooring Vinyl
Fireplaces Type Family Room, Gas
Laundry Individual Room
Exterior
Parking Features Direct Garage Access, Driveway
Garage Spaces 3.0
Pool None
Community Features Park, Suburban
View Y/N No
View None
Building
Lot Description Sprinklers, Lawn
Sewer Public Sewer




